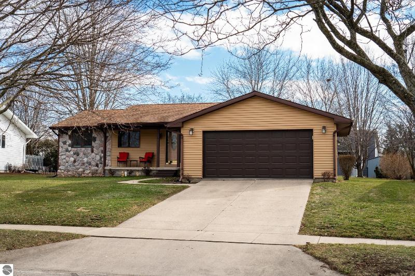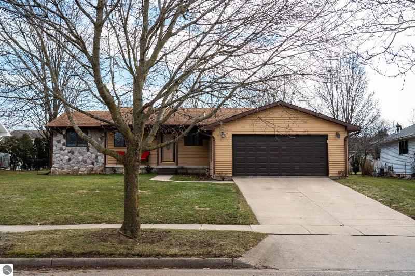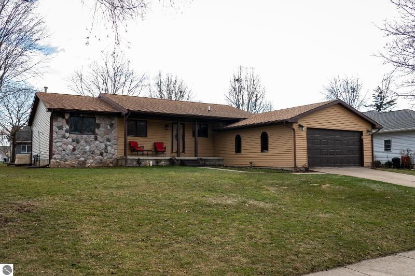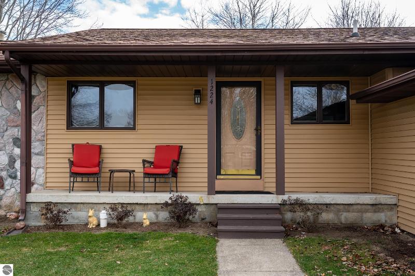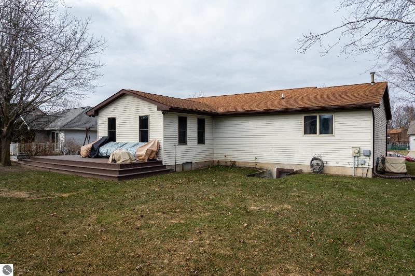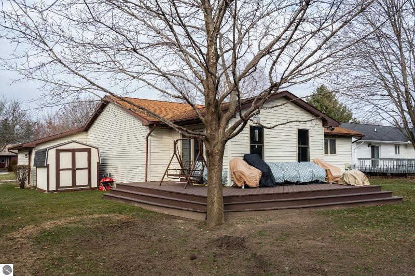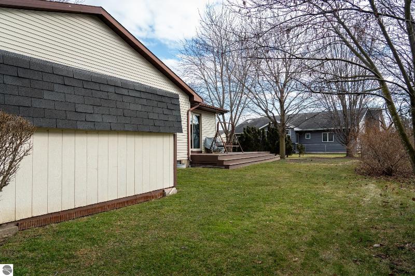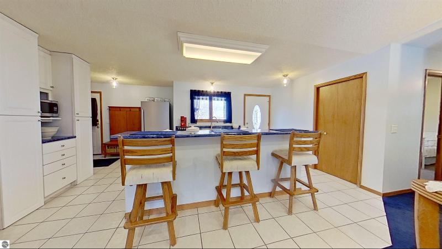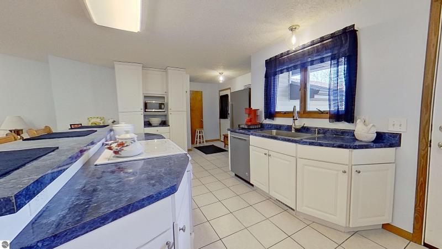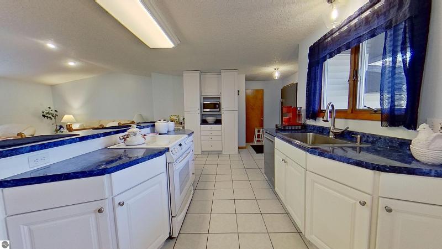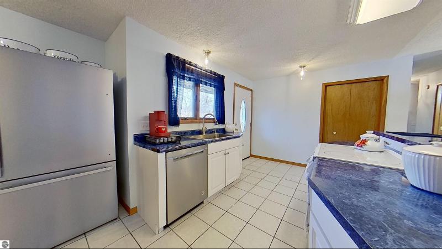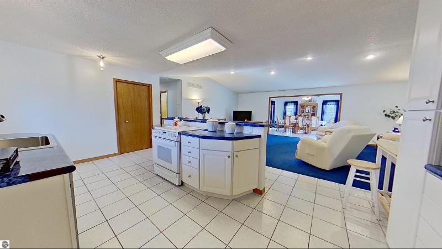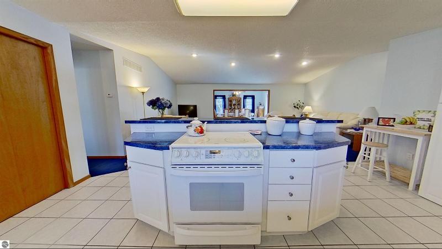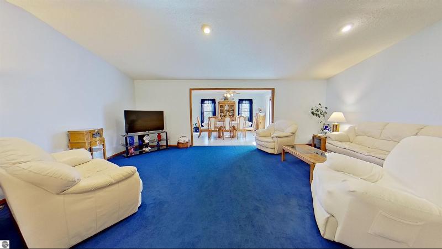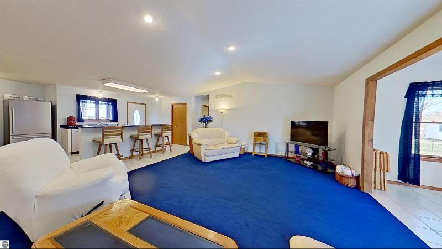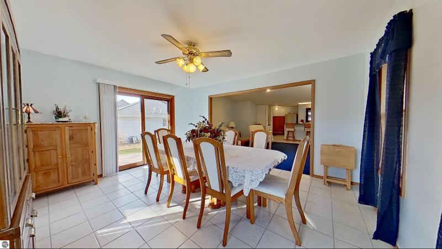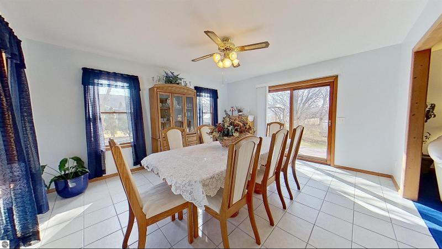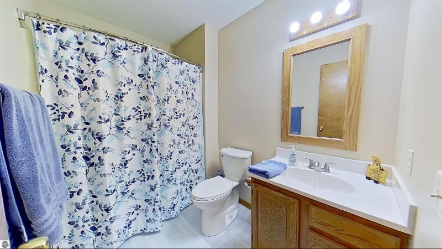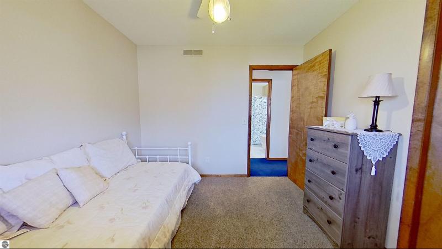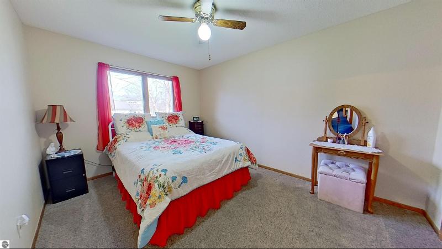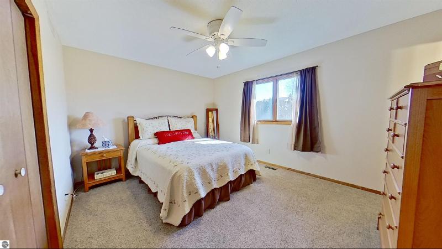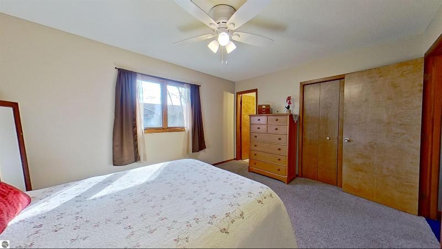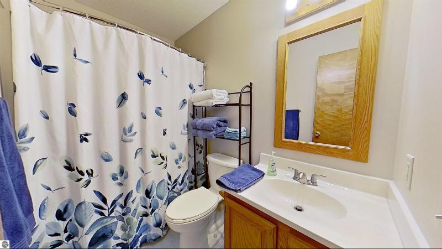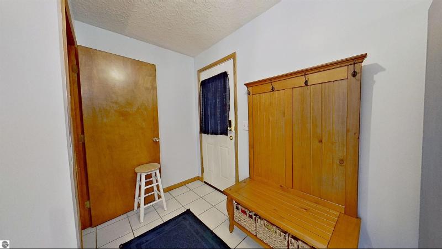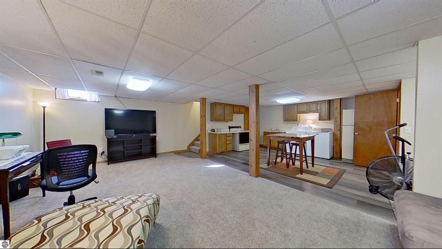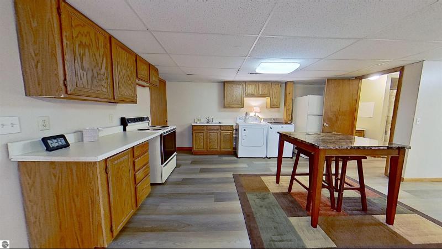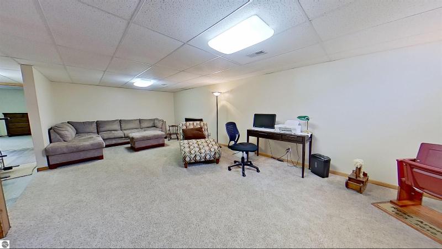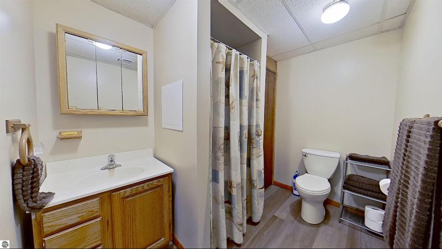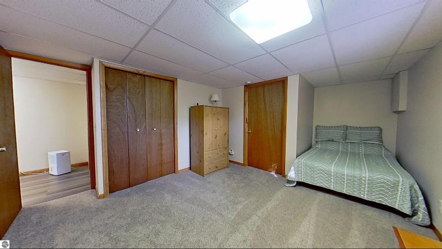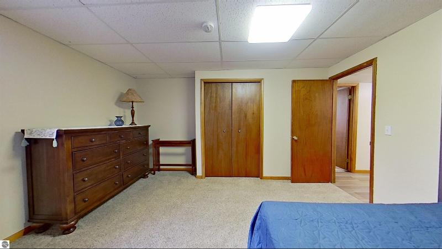For Sale Contingency
1224 Abbey Lane Map / directions
Mt. Pleasant, MI Learn More About Mt. Pleasant
48858 Market info
$319,000
Calculate Payment
- 5 Bedrooms
- 3 Full Bath
- 2,736 SqFt
- MLS# 1919816
Property Information
- Status
- Contingency [?]
- Address
- 1224 Abbey Lane
- City
- Mt. Pleasant
- Zip
- 48858
- County
- Isabella
- Township
- City of Mt. Pleasant
- Possession
- Negotiable
- Zoning
- Residential
- Property Type
- Residential
- Listing Date
- 03/04/2024
- Total Finished SqFt
- 2,736
- Lower Finished SqFt
- 1,200
- Above Grade SqFt
- 1,536
- Unfinished SqFt
- 112
- Garage
- 2.0
- Garage Desc.
- Attached, Concrete Floors, Door Opener
- Waterfront Desc
- None
- Water
- Municipal
- Sewer
- Municipal
- Year Built
- 1990
- Home Style
- Ranch
Taxes
- Taxes
- $3,382
- Summer Taxes
- $2,892
- Winter Taxes
- $490
Rooms and Land
- MasterBedroom
- 14'8"X11' 1st Floor
- Bedroom2
- 13'6"X10'6" 1st Floor
- Bedroom3
- 10'X9'7" 1st Floor
- Bedroom4
- 13'6"X12' Lower Floor
- Dining
- 15'X13'6" 1st Floor
- Family
- 26'X12'5" Lower Floor
- Kitchen
- 18'X12' 1st Floor
- Laundry
- Lower Floor
- Living
- 22'6"X15'6" 1st Floor
- 1st Floor Master
- Yes
- Basement
- Egress Windows, Full, Full Finished
- Cooling
- Central Air, Forced Air, Natural Gas
- Heating
- Central Air, Forced Air, Natural Gas
- Acreage
- 0.26
- Lot Dimensions
- 76x148
- Appliances
- Dishwasher, Oven/Range, Refrigerator
Features
- Fireplace Desc.
- None
- Interior Features
- Vaulted Ceilings
- Exterior Materials
- Vinyl
- Exterior Features
- Covered Porch, Deck, Gutters, Landscaped, Sidewalk
- Additional Buildings
- Garden/Storage Shed
Mortgage Calculator
Get Pre-Approved
- Property History
- Schools Information
- Local Business
| MLS Number | New Status | Previous Status | Activity Date | New List Price | Previous List Price | Sold Price | DOM |
| 1919816 | Contingency | Active | Mar 4 2024 9:16PM | 55 | |||
| 1919816 | Active | Mar 4 2024 10:30AM | $319,000 | 55 |
Learn More About This Listing
Contact Customer Care
Mon-Fri 9am-9pm Sat/Sun 9am-7pm
800-871-9992
Listing Broker

Listing Courtesy of
Keller Williams Of Nm Signature Group
Office Address 600 S Mission Suite B
THE ACCURACY OF ALL INFORMATION, REGARDLESS OF SOURCE, IS NOT GUARANTEED OR WARRANTED. ALL INFORMATION SHOULD BE INDEPENDENTLY VERIFIED.
Listings last updated: . Some properties that appear for sale on this web site may subsequently have been sold and may no longer be available.
Our Michigan real estate agents can answer all of your questions about 1224 Abbey Lane, Mt. Pleasant MI 48858. Real Estate One, Max Broock Realtors, and J&J Realtors are part of the Real Estate One Family of Companies and dominate the Mt. Pleasant, Michigan real estate market. To sell or buy a home in Mt. Pleasant, Michigan, contact our real estate agents as we know the Mt. Pleasant, Michigan real estate market better than anyone with over 100 years of experience in Mt. Pleasant, Michigan real estate for sale.
The data relating to real estate for sale on this web site appears in part from the IDX programs of our Multiple Listing Services. Real Estate listings held by brokerage firms other than Real Estate One includes the name and address of the listing broker where available.
IDX information is provided exclusively for consumers personal, non-commercial use and may not be used for any purpose other than to identify prospective properties consumers may be interested in purchasing.
 Northern Great Lakes REALTORS® MLS. All rights reserved.
Northern Great Lakes REALTORS® MLS. All rights reserved.
